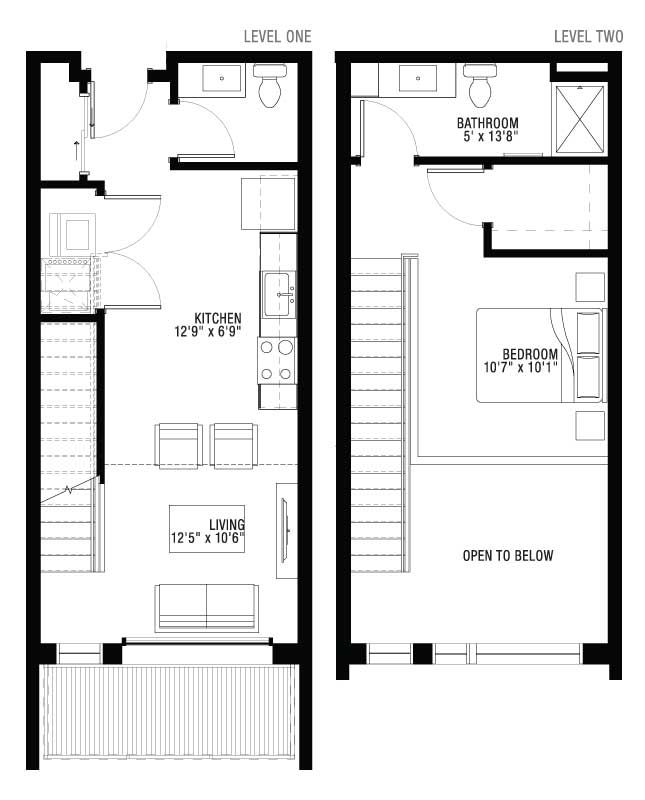portfolio
Michael
Hawkins
Create Your First Project
Start adding your projects to your portfolio. Click on "Manage Projects" to get started
UNIVERSITY COMMONS LOFTS
Project type
Adaptive Re-use
Location
Chicago, Illinois
The six landmark buildings in this residential loft conversion were formerly warehouse buildings that served as Chicago’s wholesale fresh produce marketplace. The original terra cotta clad structures have been meticulously restored to appear as they did more than eighty years ago. The original canopies have been replaced with new open canopies to imitate the original design, while integrating balconies to create outdoor spaces for the residents. The existing loading docks have been rebuilt and converted to private outdoor terraces for the first floor units. A new fourth floor addition has been erected on top of each building to house the upper level of duplex units, simplex units, common spaces and amenities. Fifty-foot wide landscaped courtyards connect the buildings and provide a private oasis nearly three acres in size



















