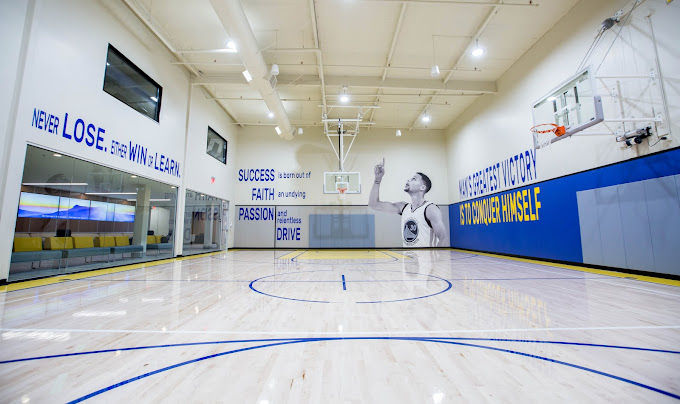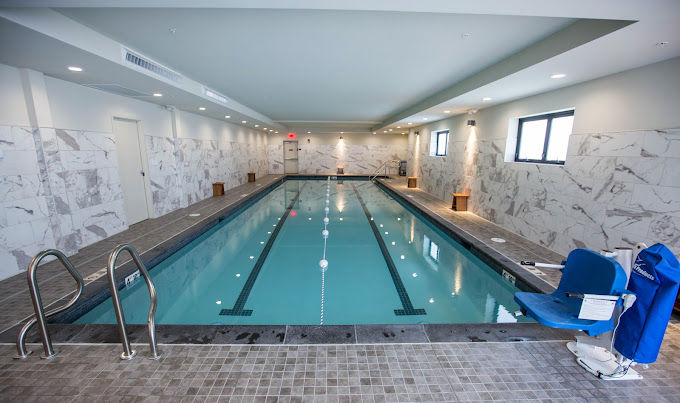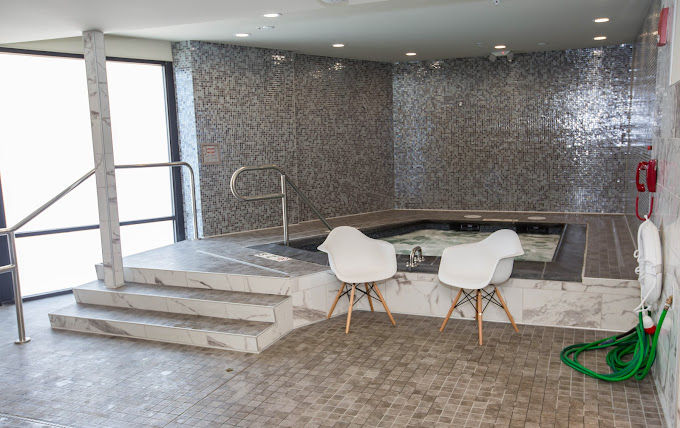top of page
portfolio
Michael
Hawkins
Create Your First Project
Start adding your projects to your portfolio. Click on "Manage Projects" to get started
HUB 925
Project Type
Commercial | Fitness, Spa, & Wedding Reception Venue
Location
Pleasanton, California
Client
Sam Herbod
Architect
Jeffrey DeMure + Architects Planners
Role
Lead Designer/Project Manager
Developed as a non-profit, HUB 925 provides a state-of-the-art social and fitness facility at a reduced membership cost. Features include a basketball court, daycare, full-service cafe, men's and women's separate workout areas, lap pool & whirlpool, game room, and locker rooms. Accessed from a separate entrance is the wedding/event center with a large ballroom, meeting room, and bride & groom suites. A large catering kitchen serves all spaces.
























bottom of page

