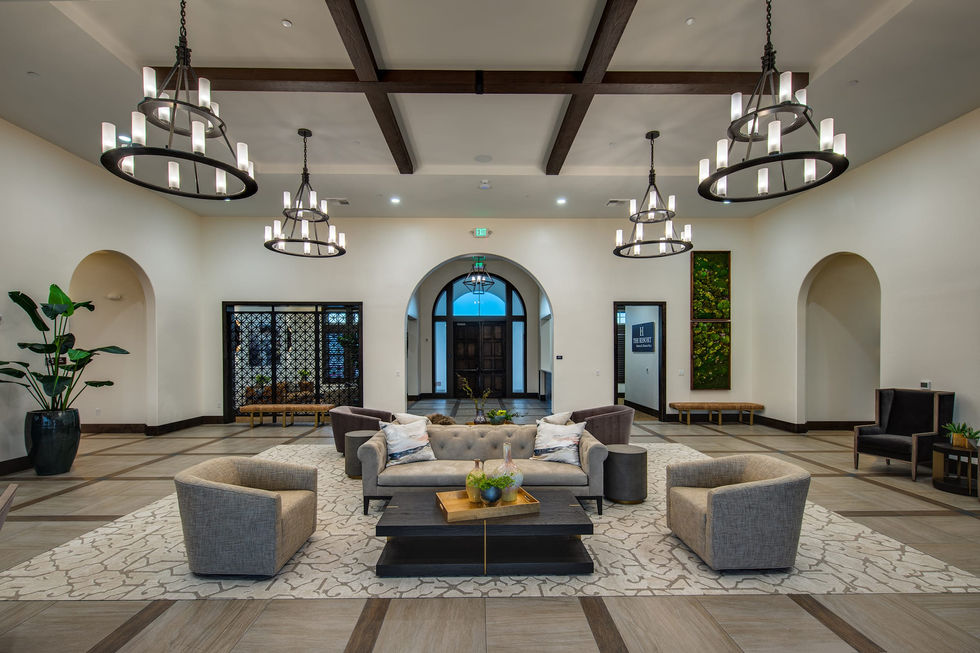portfolio
Michael
Hawkins
Create Your First Project
Start adding your projects to your portfolio. Click on "Manage Projects" to get started
RESORT | HERITAGE AT EL DORADO HILLS
Project Type
Clubhouse | Age-Restricted
Location
El Dorado Hills, California
Client
Lennar | California
Architect
Jeffrey DeMure + Architects Planners
Role
Lead Designer
The Resort Clubhouse is part of an active-adult community with 1000 single-family lots, two clubhouses, and a broad range of amenities. The 11,000 sq ft resort clubhouse is intended to have a more formal feel. Appropriate for the Spanish Eclectic style, the spaces are grand, with heavy beams and large fixtures. Rooms flow from one to another and have direct access to the covered patio and pool beyond. The lounge, ballroom, and catering kitchen accommodate large wedding receptions and other events.
Program:
11,200 sf gross building area
Grand room
Lounge
Reception hall
Catering kitchen
Theater
Billiards room
Club room
Outdoor pool and spa
Covered cabanas

























