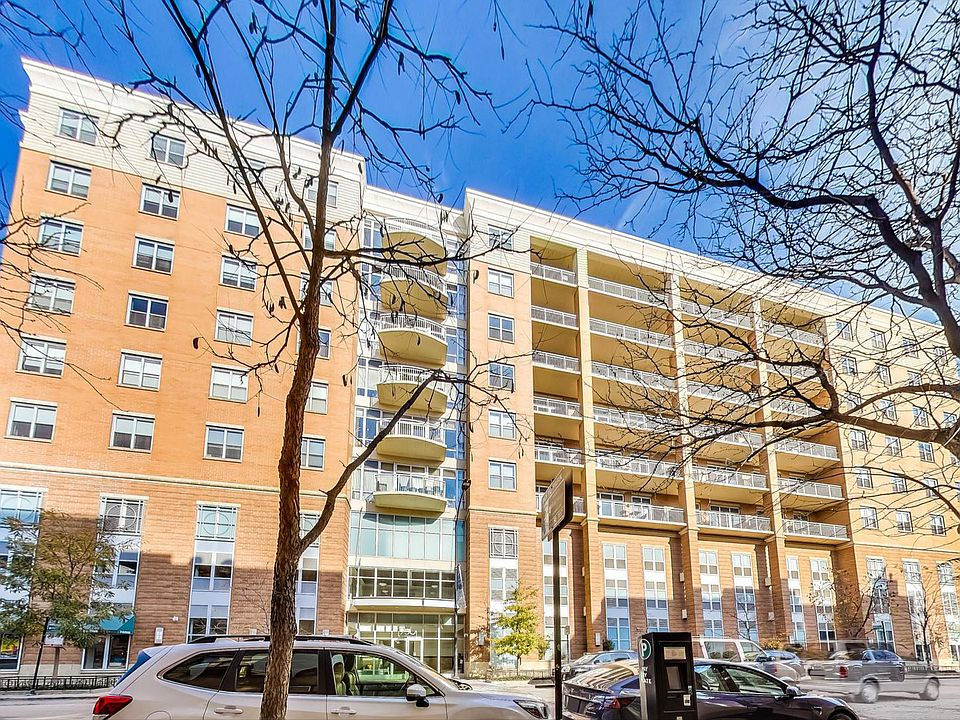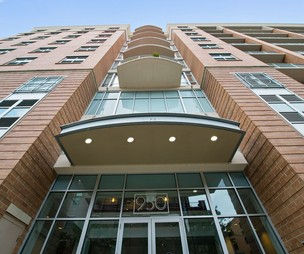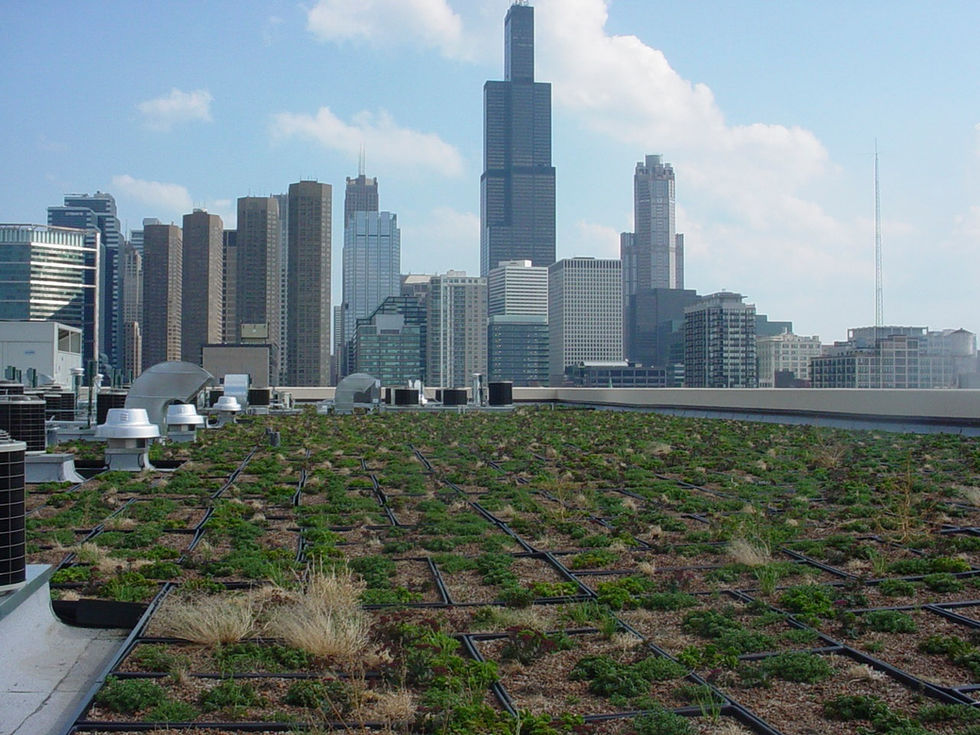portfolio
Michael
Hawkins
Create Your First Project
Start adding your projects to your portfolio. Click on "Manage Projects" to get started
950 WEST MONROE STREET
Project Type
Multi-Family | Mid-Rise
Location
Chicago, Illinois
Client
Phil Mappa Investments
Architect
FitzGerald Associates Architects
Role
Lead Designer
The distinctive facade utilizes the classic Chicago tri-part organization with contemporary grill vents, canopy and railings. Each unit has a balcony or terrace space to best optimize excellent city views and create private outdoor space. Building amenities include a private fitness center, a business/technology center, individual storage lockers, enclosed parking and a roof-top pet area. This was the firs building to be approved uinder the city's new Green Roof Ordinance.
Program:
8-story cast-in-place concrete and brick exterior
99 condominium units
670 - 1,506 sq ft
4,000 sq ft ground floor retail
132,00 gross building area
Fitness Room
Business center
Resident and bike storage
Green roof with gathering area
142 Enclosed parking spaces





















