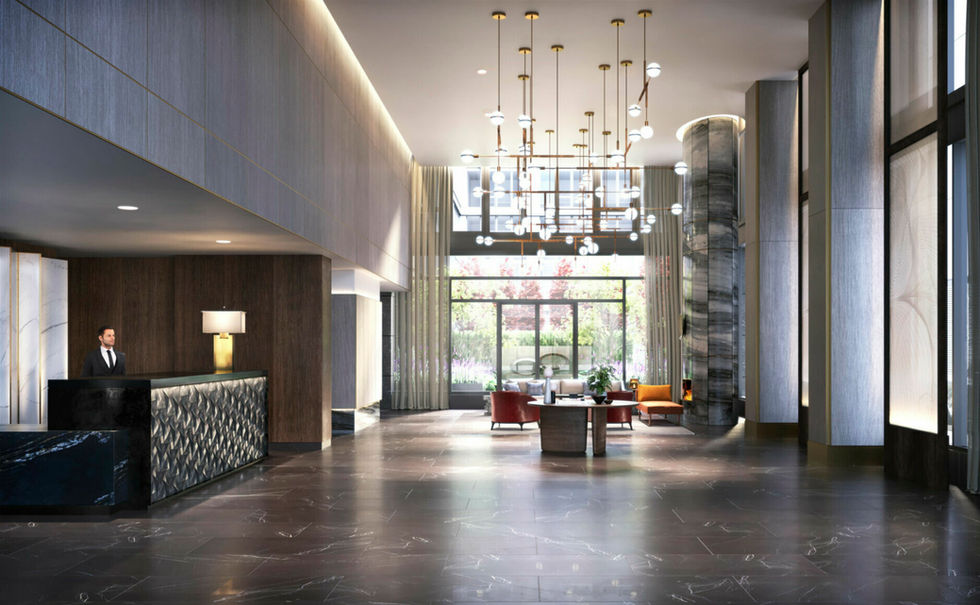portfolio
Michael
Hawkins
Create Your First Project
Start adding your projects to your portfolio. Click on "Manage Projects" to get started
MILLENIUM PARK | TOWER FOUR
Project Type
Multi-Family | High-Rise
Location
Chicago, Illinois
Client
Enterprise Development
Architect
Pappageorge Haymes, Ltd.
Role
Lead Designer/Project Manager
The building’s reflective glass façade looks out over the surrounding Museum Park development, Lake Michigan, and the South Grant Park Museum Campus. An elegant exterior sweeps upward with elongated columns and massive windows. The curved glass-clad east and west ends flank the structure and act as bookends to the taller core. Multiple balconies are laced into the structure - an invitation to appreciate the striking views of the harbor and Chicago’s breathtaking South Chicago Loop skyline. The building offers a variety of floor plans ranging in size from 855 square feet to 1,516 square feet.
Program:
37-story cast-in-place concrete building w/ floor-to-ceiling glass
286 condominium units
855 - 1,516 sq ft
2,000 sq ft retail
515,000 gross building area
Fitness Room
Business center
Resident and bike storage
412 Enclosed parking spaces
Pool and sundeck















