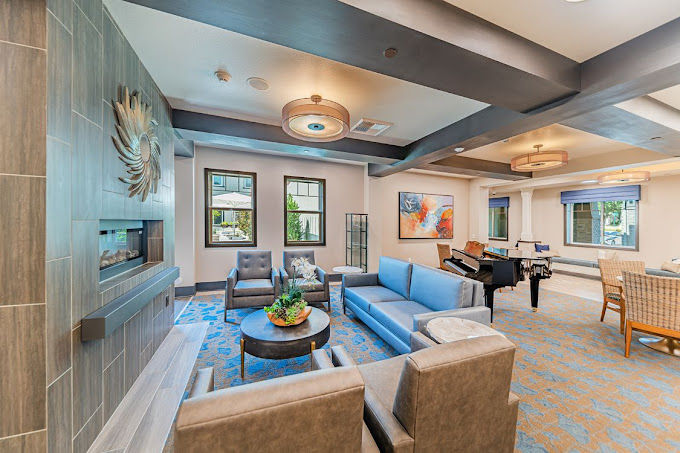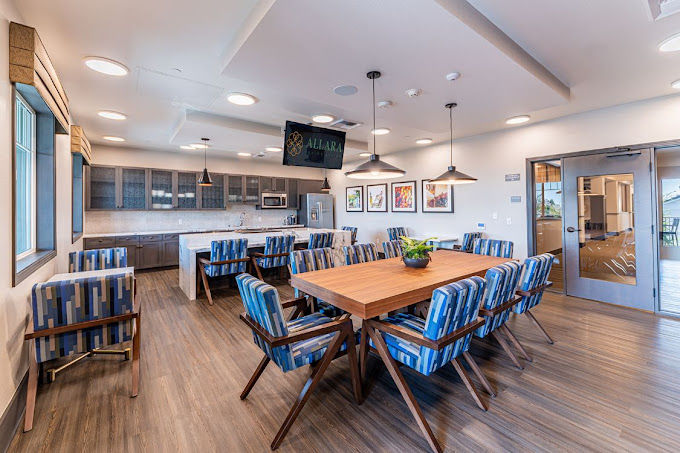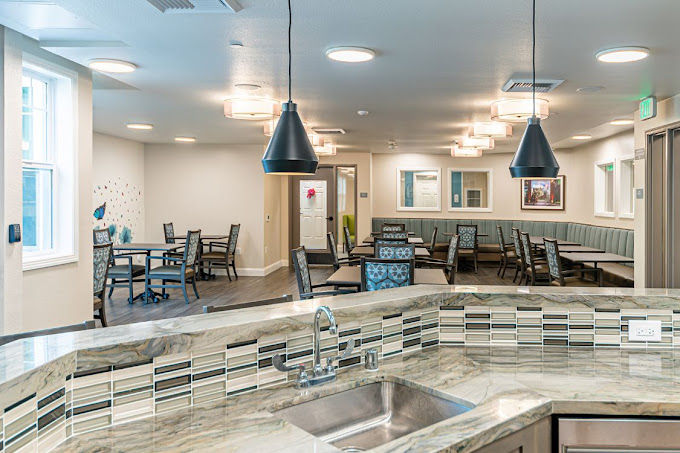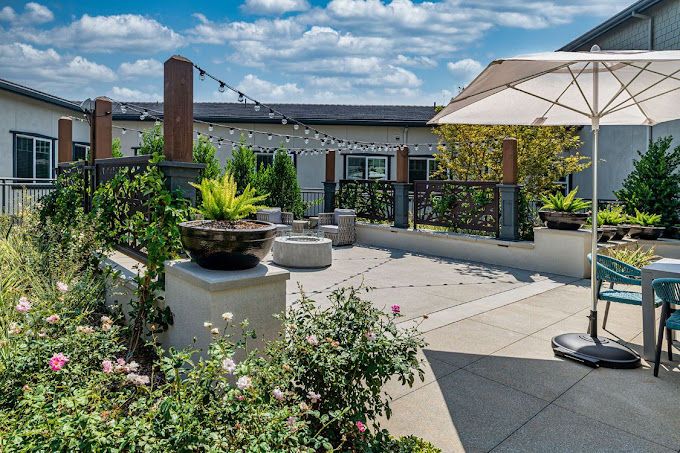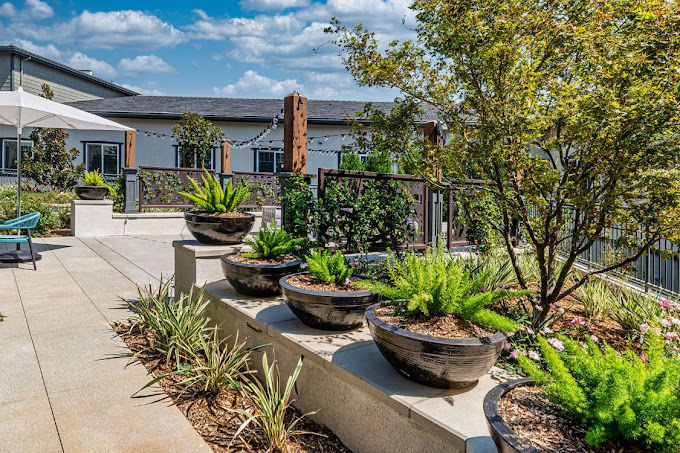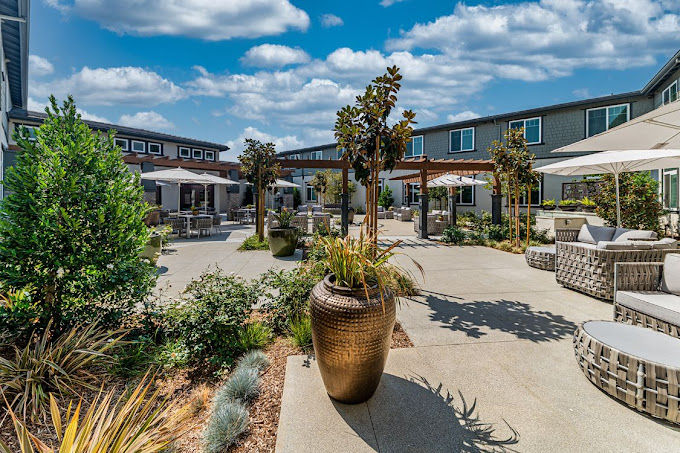portfolio
Michael
Hawkins
Create Your First Project
Start adding your projects to your portfolio. Click on "Manage Projects" to get started
ALLARA ASSISTED LIVING & MEMORY CARE
Project Type
Older Adult | Assisted Living & Memory Care
Location
Rancho Cucamonga, California
Client
Steadfast Properties
Architect
Jeffrey DeMure + Architects Planners
Role
Lead Designer
With twenty feet of grade change, and limited building height, siting the building was a challenge. The main entrance serves both assisted living and memory care residents & guests, with a separate, more subdued entrance for memory care at the lower level. Two spacious themed courtyards flank the central dining and amenity core. Memory care, located at the lowest corner opens up to a more private environment. The craftsman style and detail reflect the local history and nearby Pasadena vernacular.
Program:
80 assisted living units
38 memory care beds
91,500 sf gross building area











