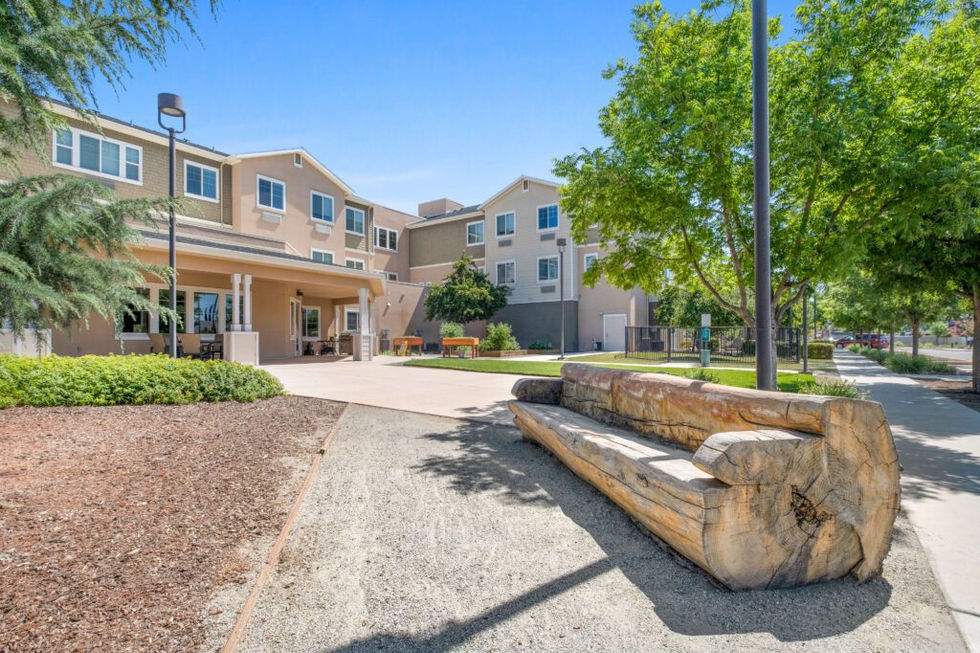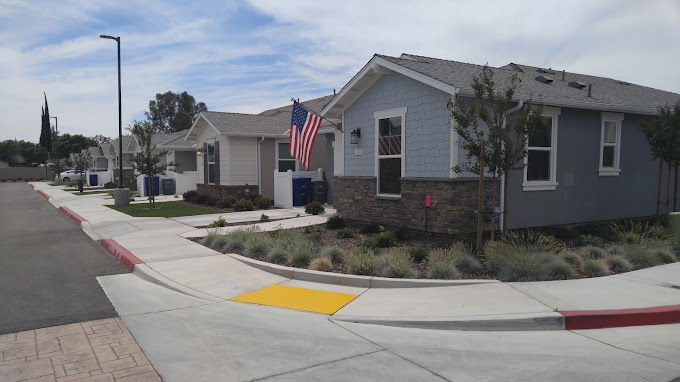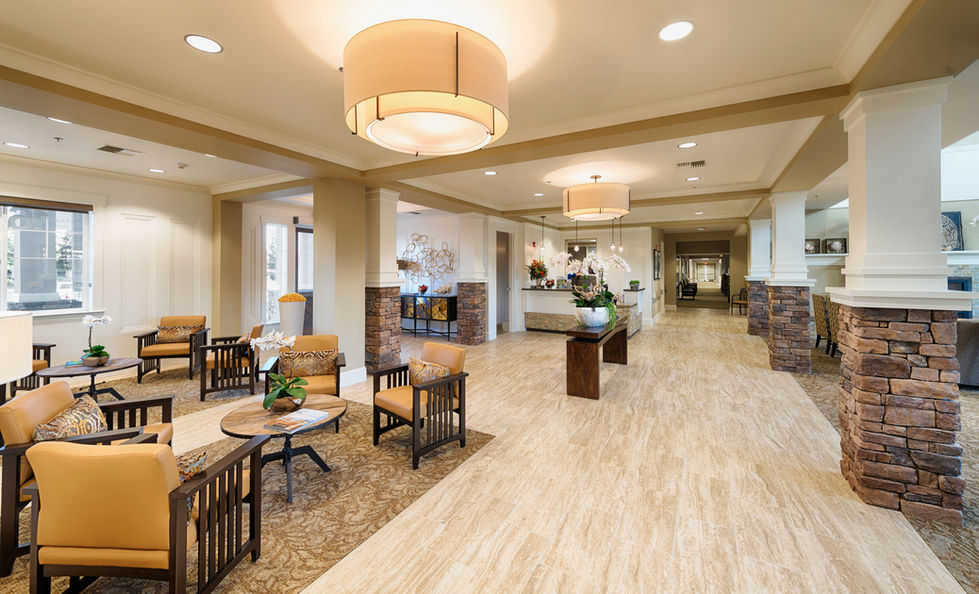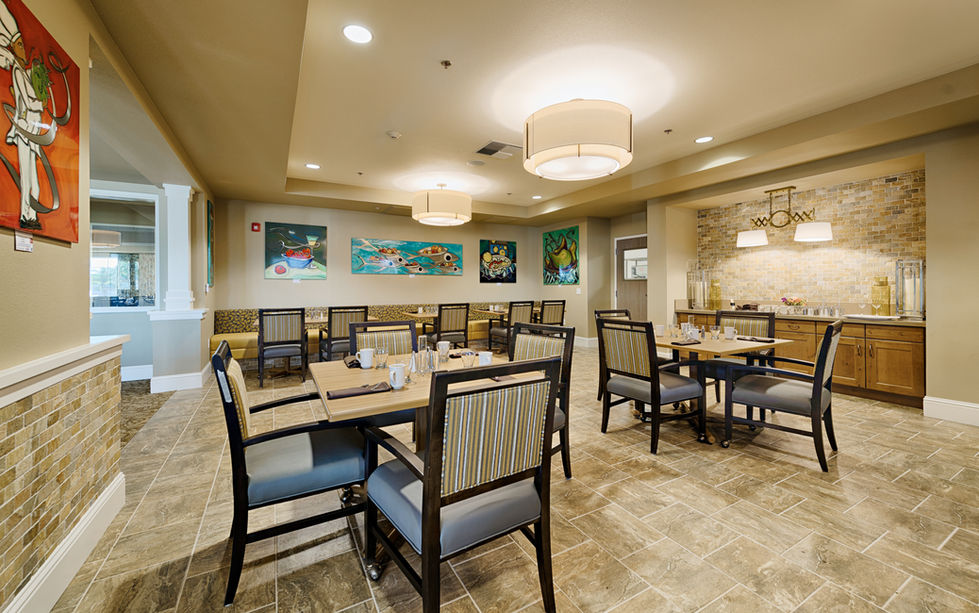portfolio
Michael
Hawkins
Create Your First Project
Start adding your projects to your portfolio. Click on "Manage Projects" to get started
CARMEL VILLAGE ASSISTED LIVING & MEMORY CARE
Project Type
Older Adult | Assisted Living & Memory Care
Location
Clovis, California
Client
Frontier Management
Architect
Jeffrey DeMure + Architects Planners
Role
Lead Designer
The assisted living building is part of a larger older adult campus which includes a memory care building and duet homes. Amenities include a grand 2-story lobby/gathering area, formal dining room, cafe, bistro, and numerous activity areas. Outdoor amenities include covered dining & patios, fire pits, and walking paths.
AL Program:
60 AL units
10 studios, 40 1br units & 10 2br units
398 sf to 1,087 sf unit range
68,000 sf gross building area.
Formal dining & cafe
Grand lobby/gathering
Card/game rooms
Bistro
Fitness & spa
MC Program:
46 MC beds
48,500 sf gross building area
2 neighborhoods of 23 residents



























