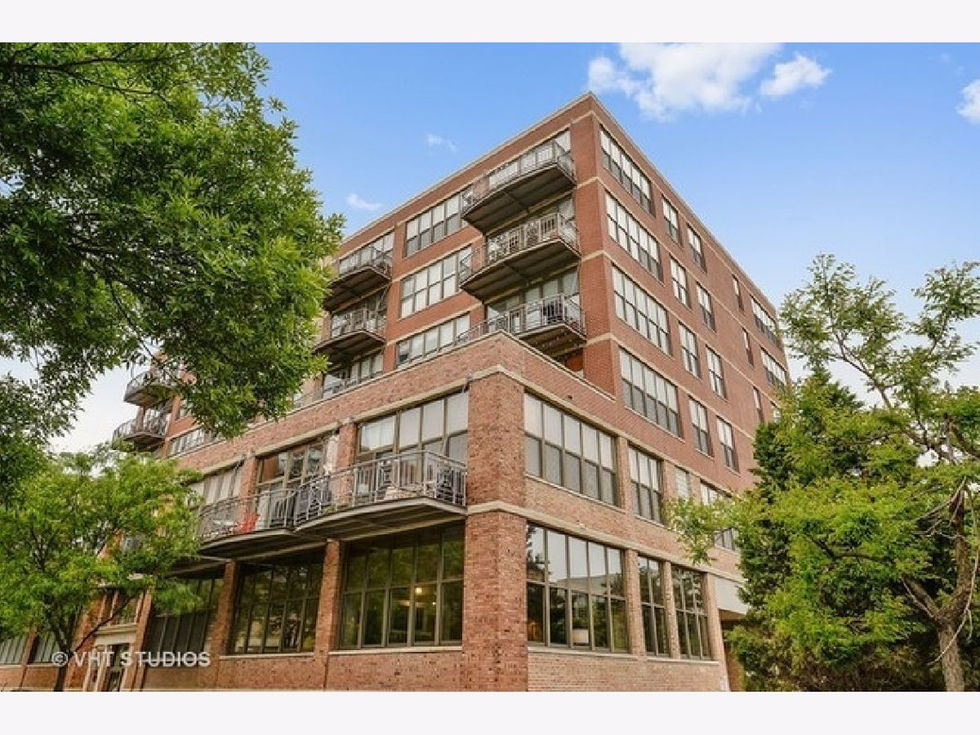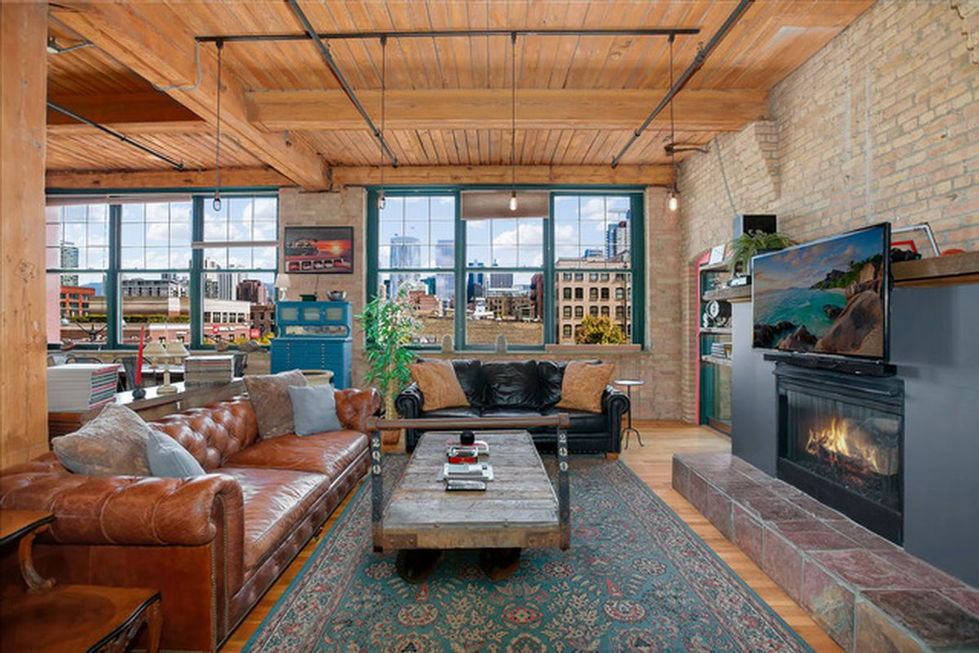portfolio
Michael
Hawkins
Create Your First Project
Start adding your projects to your portfolio. Click on "Manage Projects" to get started
BLOCK Y
Project Type
Planning | Multi-Family | Mid-Rise | Loft Conversion
Location
Chicago, Illinois
Client
Thrush Development
Architect
FitzGerald Associates Architects
Role
Lead Designer
Block Y is a redevelopment of a block of obsolete commercial buildings along Madison Street. A penthouse floor was added to the existing heavy timber loft building. 4 new floors were added to the existing concrete loft building. Fronting Madison street is a new 6-story mid-rise which includes ground-floor commercial space, a multi-story parking structure, and residential units. Luxury townhomes line the secondary streets with a large themed interior courtyard.
Mid-Rise Program:
6-story, cast-in-place conc.
112 "soft-loft" units.
756 to 2,442 sf range
27,000 sf retail space
Parking w/ 355 spaces
Townhome Program:
33 luxury 4-story townhomes
2,198 to 2,700 sf range
Existing Loft Program:
5-story, exist. heavy timber
65 loft units
806 to 2,312 sf range

















